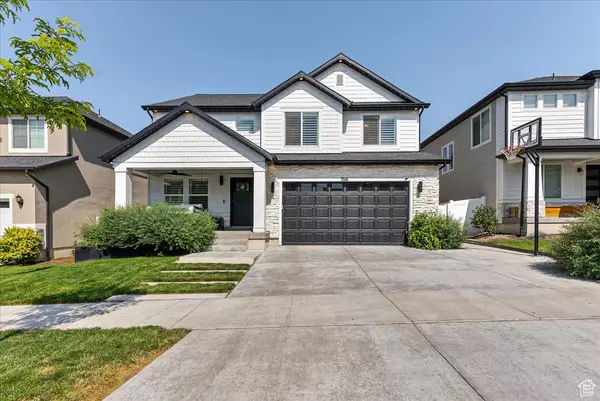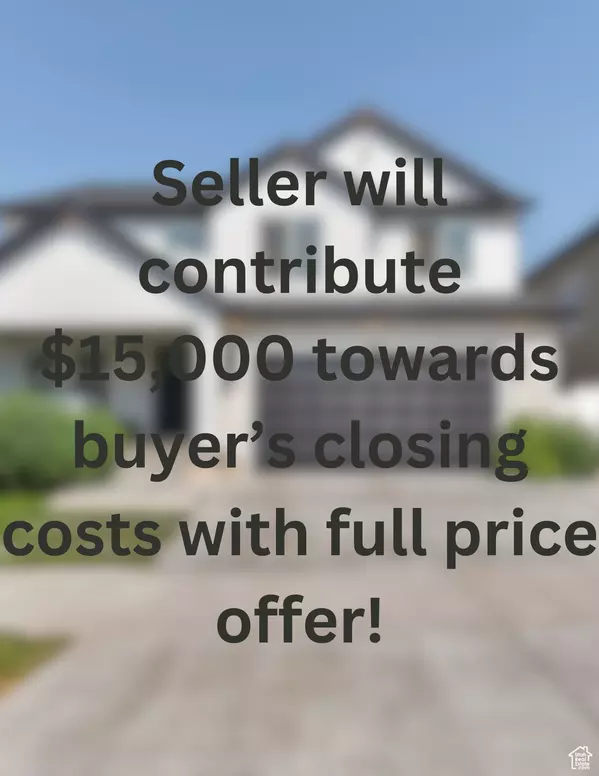156 N STONE GATE DR Saratoga Springs, UT 84045
4 Beds
4 Baths
3,471 SqFt
UPDATED:
11/27/2024 07:10 AM
Key Details
Property Type Single Family Home
Sub Type Single Family Residence
Listing Status Active
Purchase Type For Sale
Square Footage 3,471 sqft
Price per Sqft $187
Subdivision Quail Hill
MLS Listing ID 2011223
Style Stories: 2
Bedrooms 4
Full Baths 3
Half Baths 1
Construction Status Blt./Standing
HOA Fees $25/mo
HOA Y/N Yes
Abv Grd Liv Area 2,276
Year Built 2021
Annual Tax Amount $2,117
Lot Size 3,920 Sqft
Acres 0.09
Lot Dimensions 0.0x0.0x0.0
Property Description
Location
State UT
County Utah
Area Am Fork; Hlnd; Lehi; Saratog.
Zoning Single-Family
Rooms
Basement Full
Primary Bedroom Level Floor: 2nd
Master Bedroom Floor: 2nd
Interior
Interior Features Closet: Walk-In, Den/Office, Disposal, Jetted Tub, Kitchen: Second, Oven: Double, Range: Countertop, Vaulted Ceilings
Heating Gas: Central
Cooling Central Air
Flooring Carpet
Fireplaces Number 1
Fireplaces Type Insert
Inclusions Ceiling Fan, Fireplace Insert, Microwave, Range, Refrigerator, Water Softener: Own, Window Coverings
Equipment Fireplace Insert, Window Coverings
Fireplace Yes
Window Features Plantation Shutters
Appliance Ceiling Fan, Microwave, Refrigerator, Water Softener Owned
Exterior
Exterior Feature Awning(s), Double Pane Windows, Sliding Glass Doors, Patio: Open
Garage Spaces 2.0
Utilities Available Natural Gas Connected, Electricity Connected, Sewer Connected, Water Connected
Amenities Available Playground, Snow Removal
View Y/N No
Roof Type Asphalt
Present Use Single Family
Topography Curb & Gutter, Fenced: Full, Sidewalks, Sprinkler: Auto-Full, Terrain, Flat
Porch Patio: Open
Total Parking Spaces 2
Private Pool No
Building
Lot Description Curb & Gutter, Fenced: Full, Sidewalks, Sprinkler: Auto-Full
Faces West
Story 3
Sewer Sewer: Connected
Water Culinary
Finished Basement 100
Structure Type Stone,Stucco
New Construction No
Construction Status Blt./Standing
Schools
Elementary Schools Thunder Ridge
Middle Schools Vista Heights Middle School
High Schools Westlake
School District Alpine
Others
Senior Community No
Tax ID 50-112-0529
Monthly Total Fees $25
Acceptable Financing Assumable, Cash, Conventional, Exchange, FHA, VA Loan
Listing Terms Assumable, Cash, Conventional, Exchange, FHA, VA Loan





